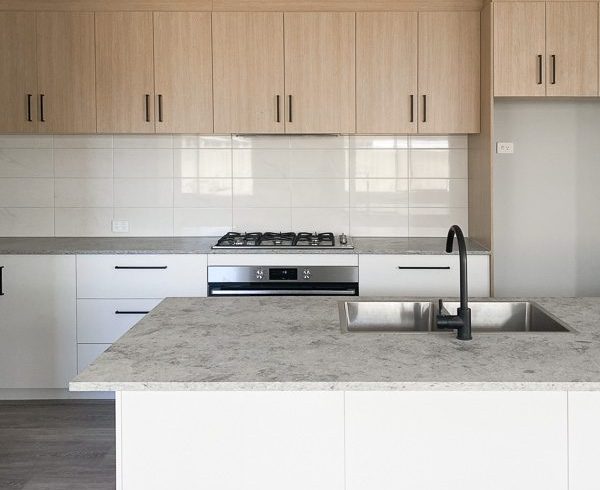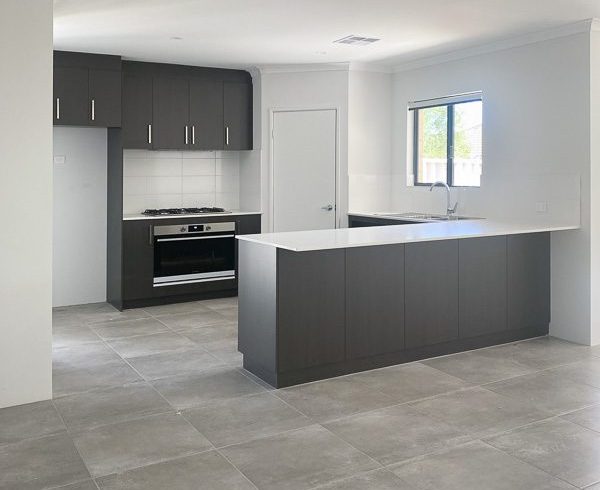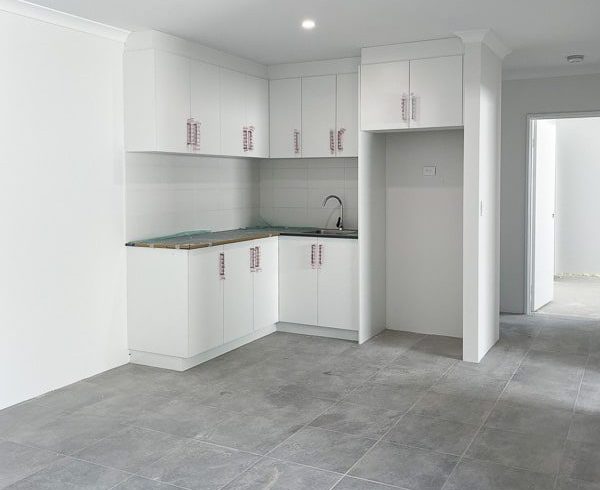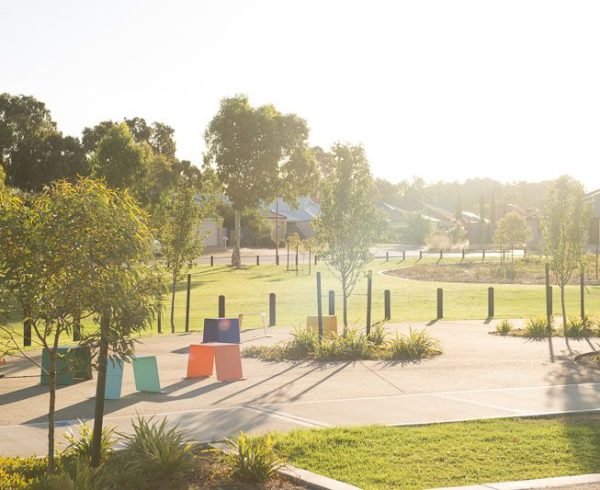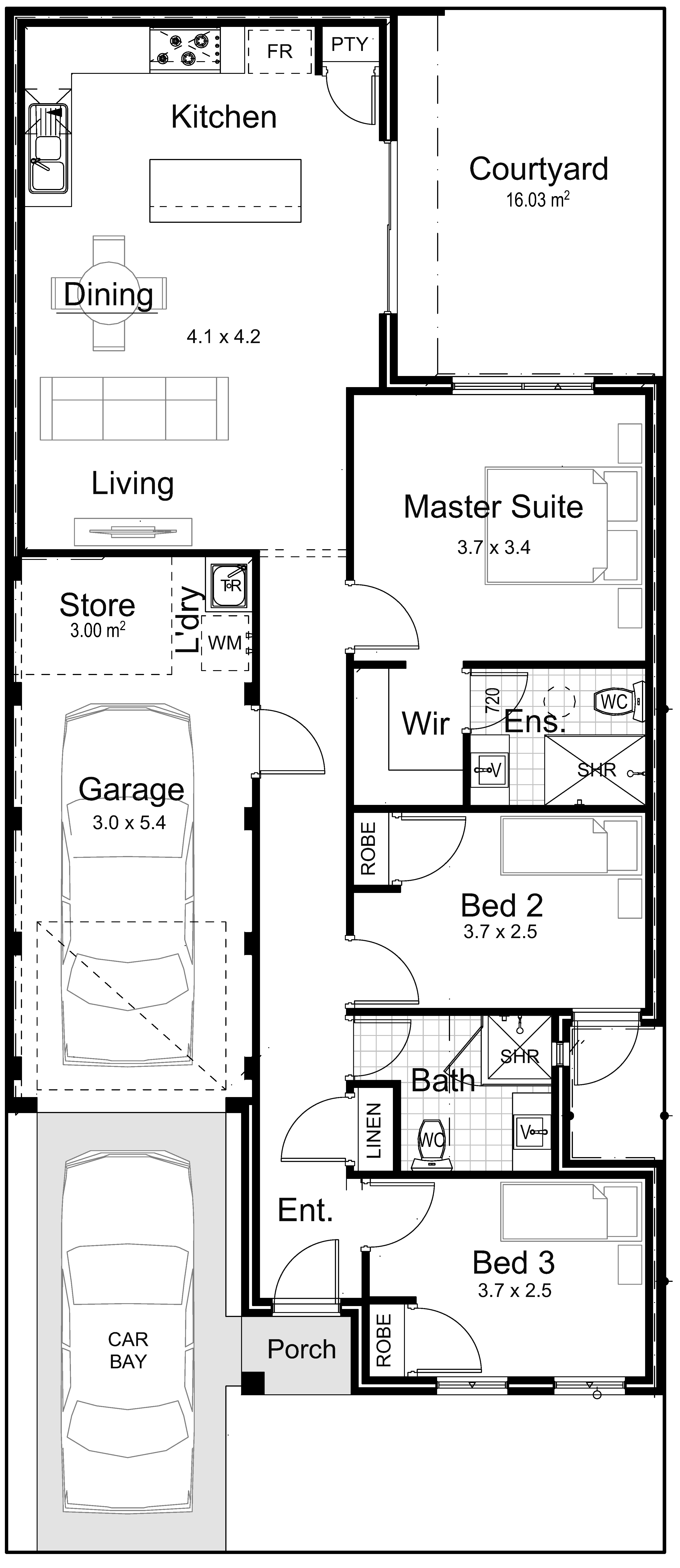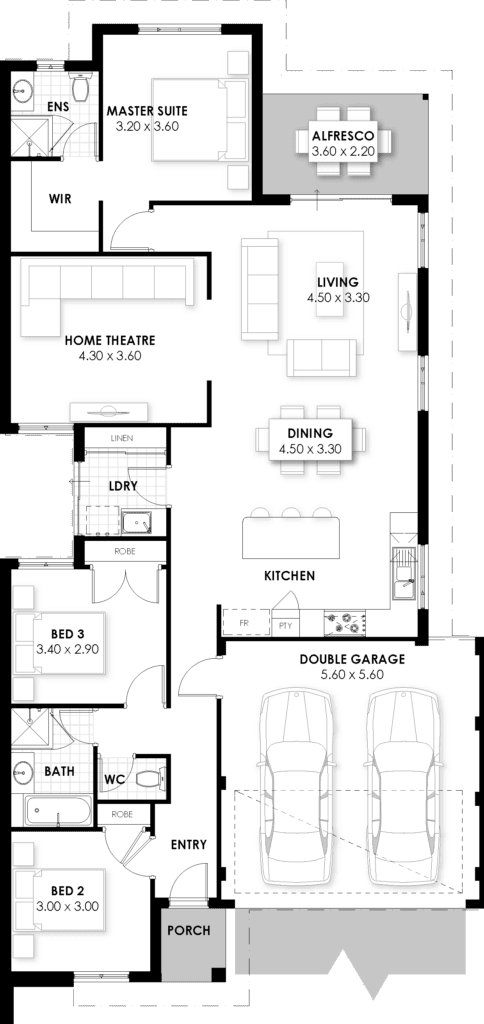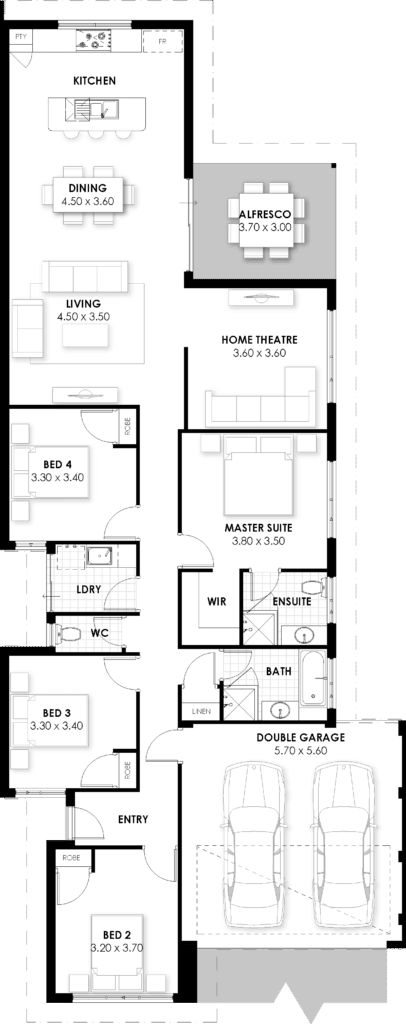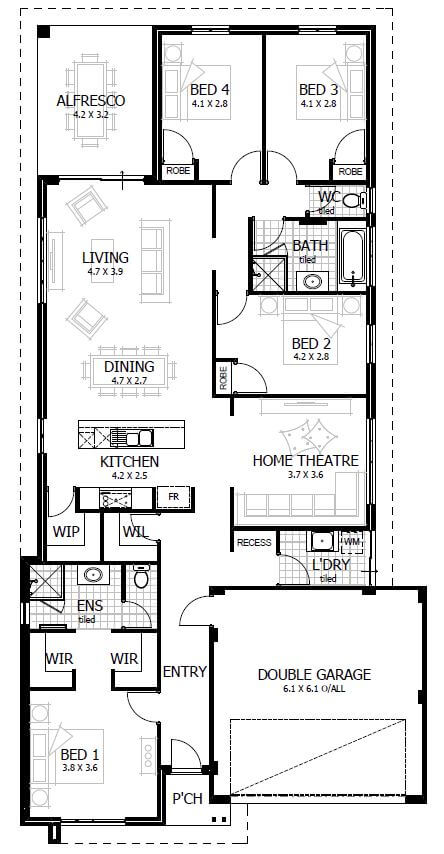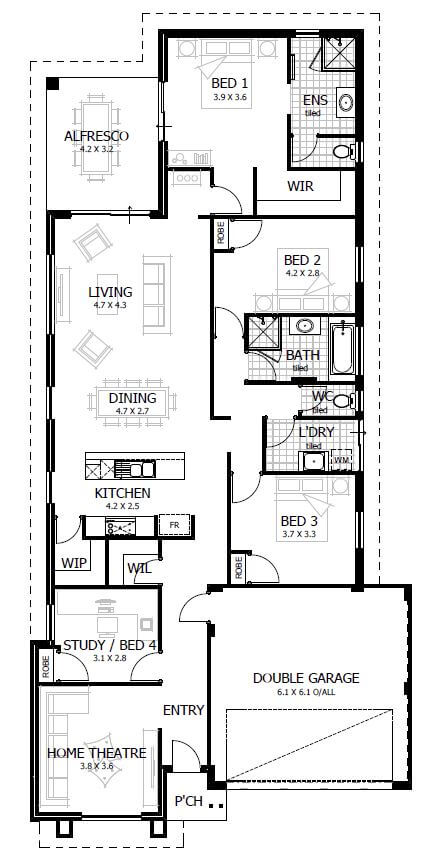We snuck into this home in Bennett Springs just before the final clean! The floor plan is the Adair design, which is one of the most popular for our clients because of the huge workshop in the garage.
These clients have chosen to include an opening in the garage so they can walk through to the backyard which includes a larger Alfresco. They’ve also included a double shower with two showerheads in matte black!
The black continues in the kitchen with dark cabinetry and benchtop for a chic finish. The scullery has been finished with just the benchtop, but we’ve seen some Adair designs with cabinetry underneath.
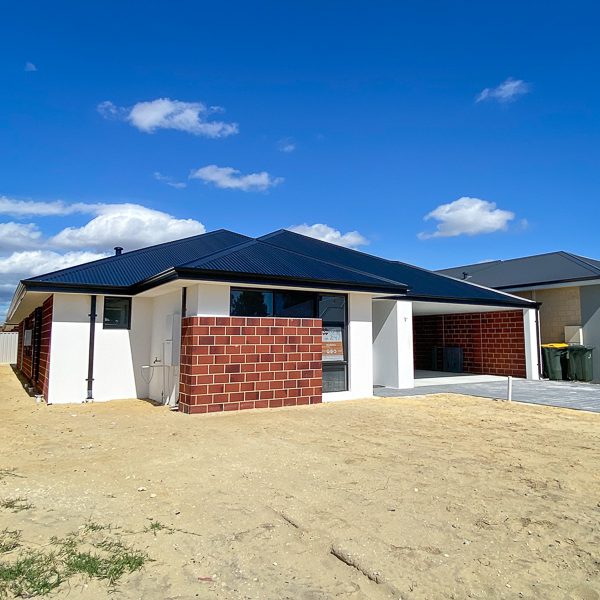

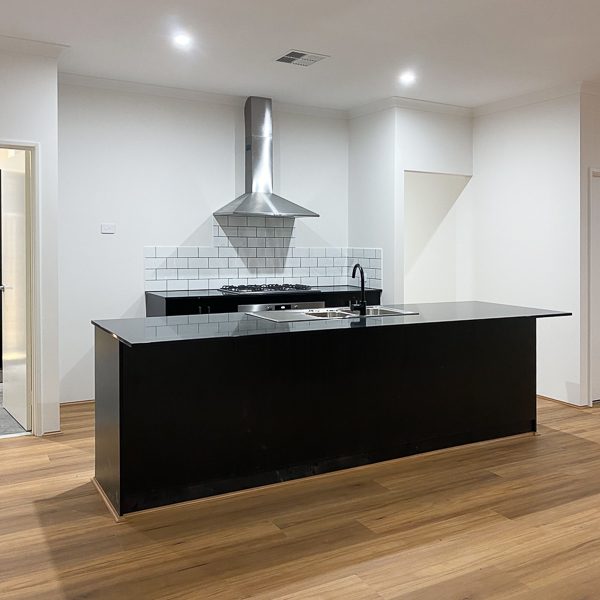

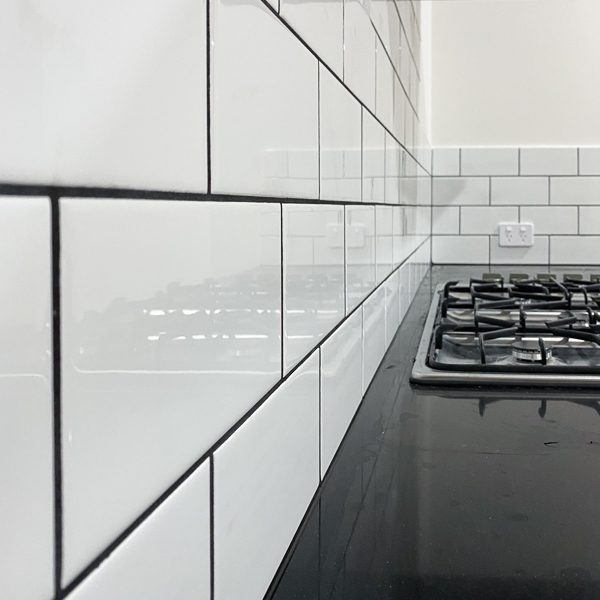

Like the Colour Scheme?


House & Land
Check out our packages
for your new home
New Designs
Check out our new
floor plans!


Looking for a home design with a workshop? We’ve got standard workshop designs perfect for Perth blocks! And what’s even better is that you can modify these designs to suit your needs!


