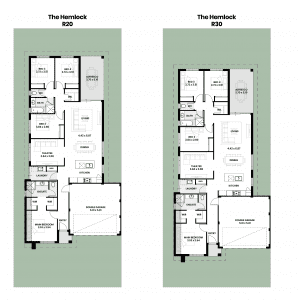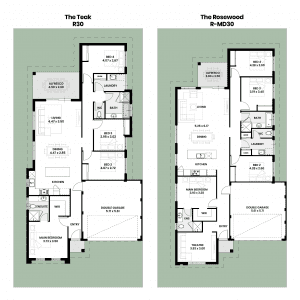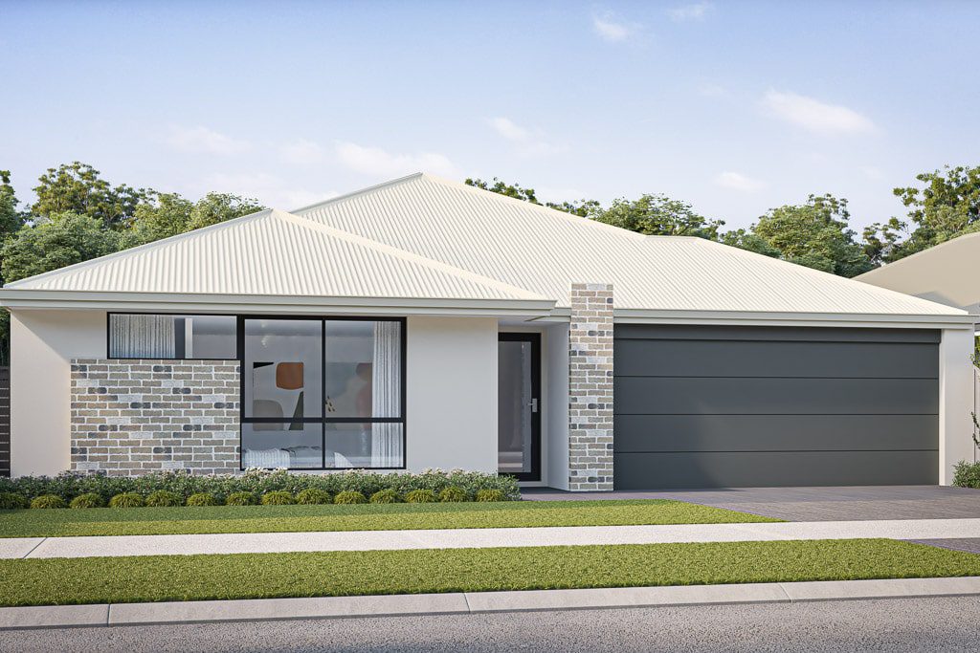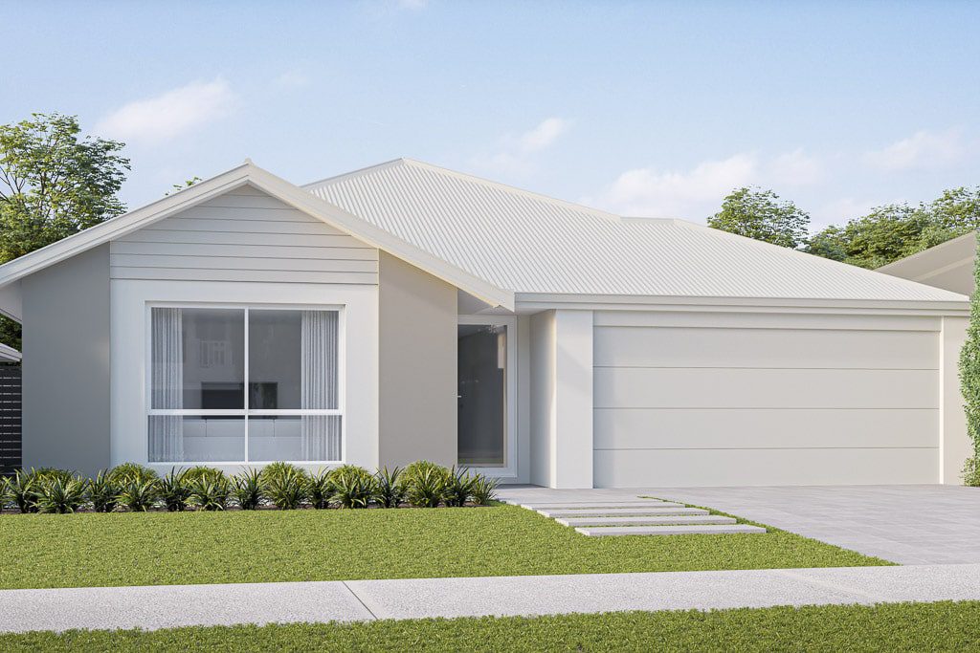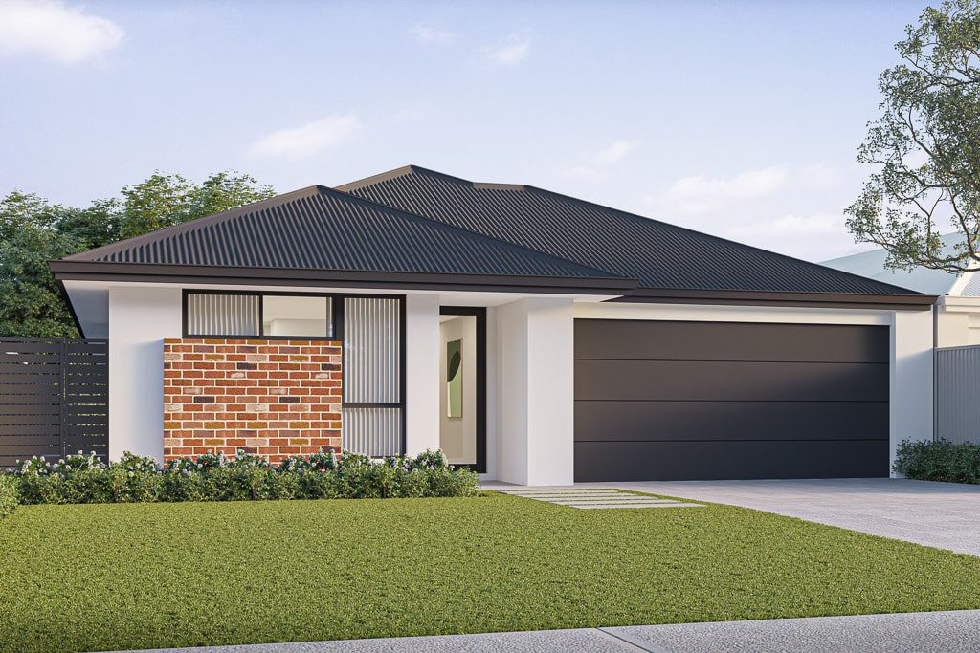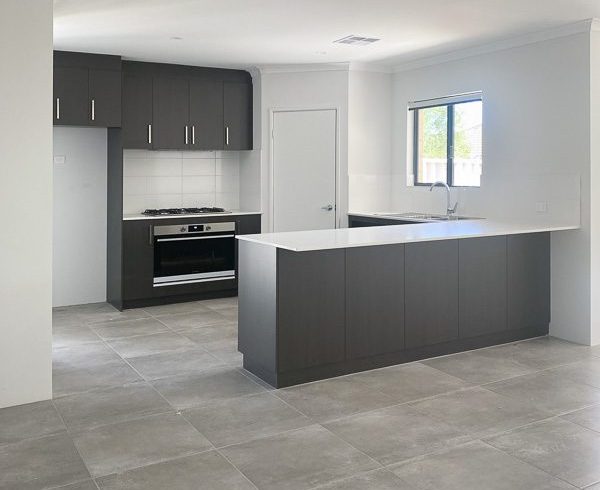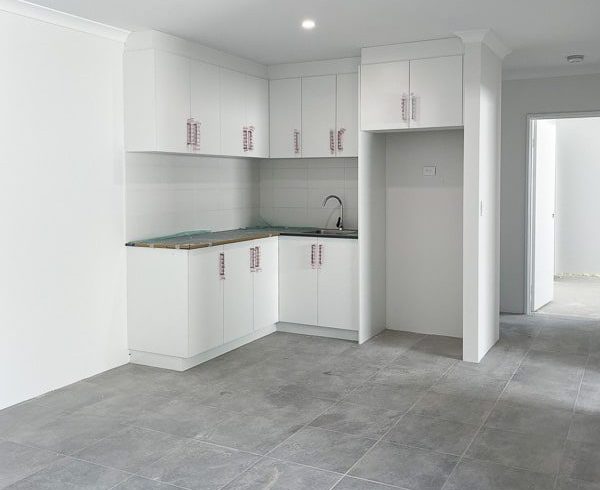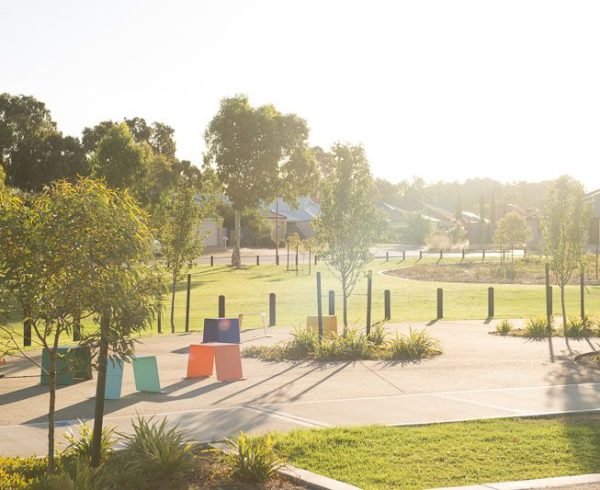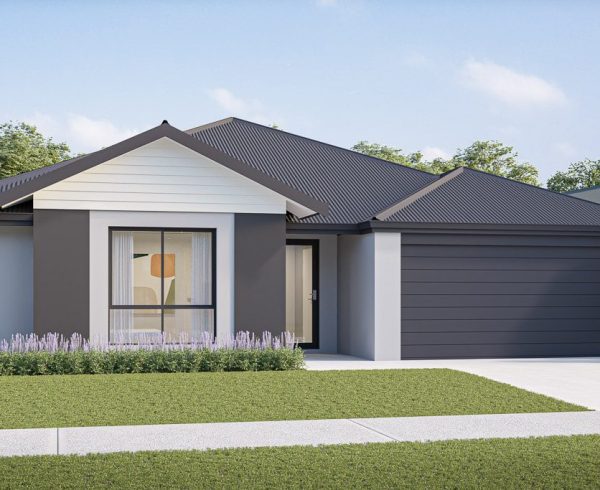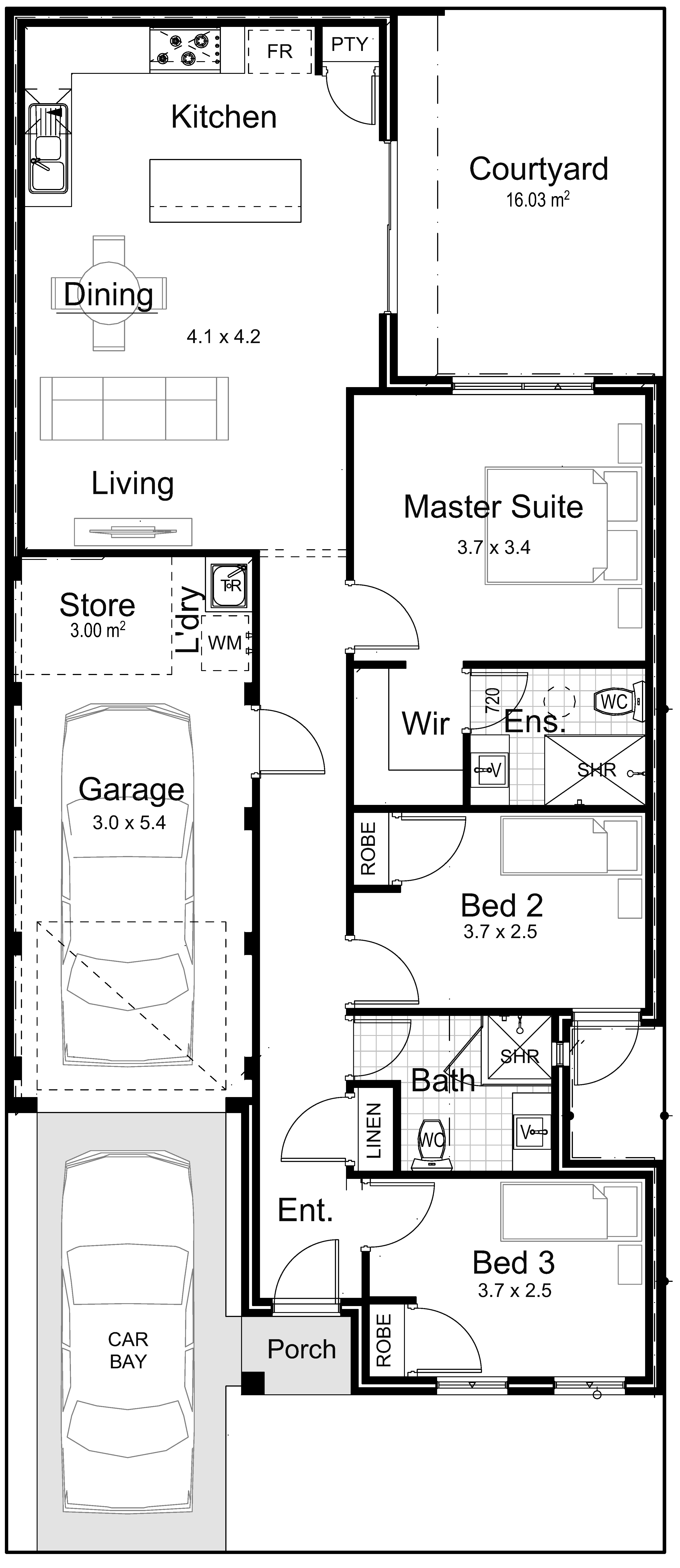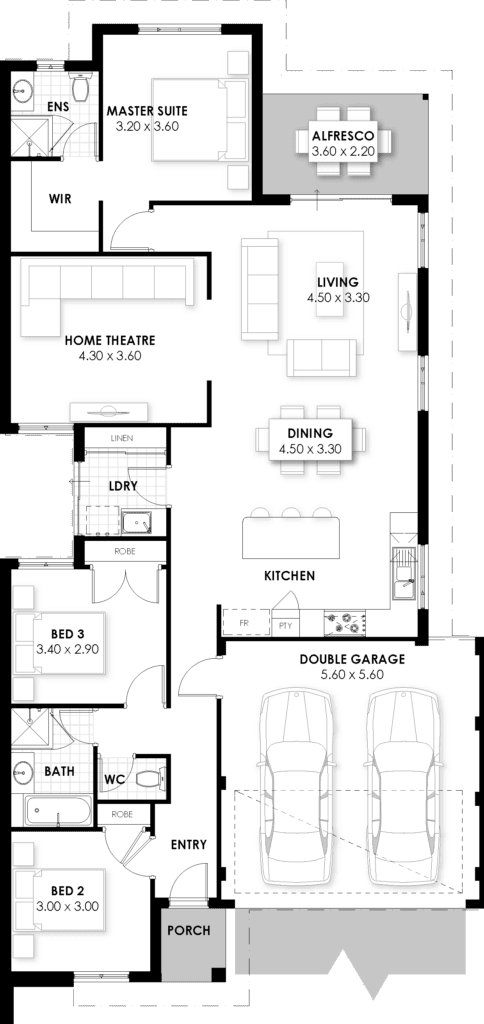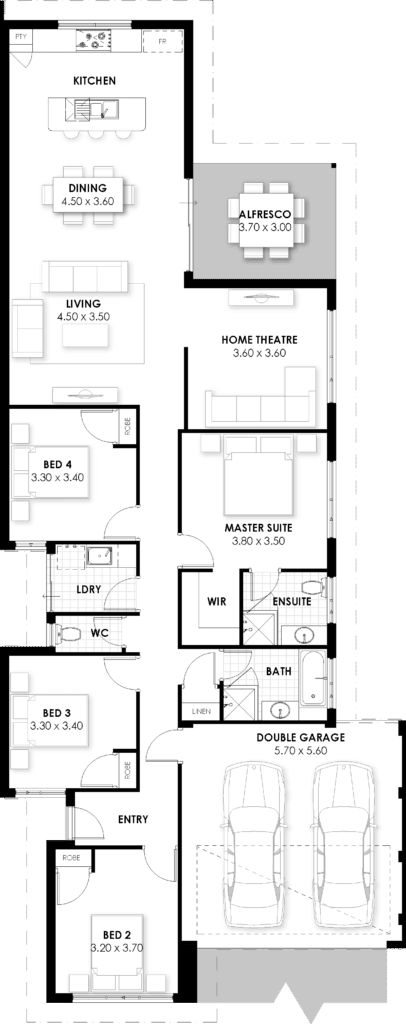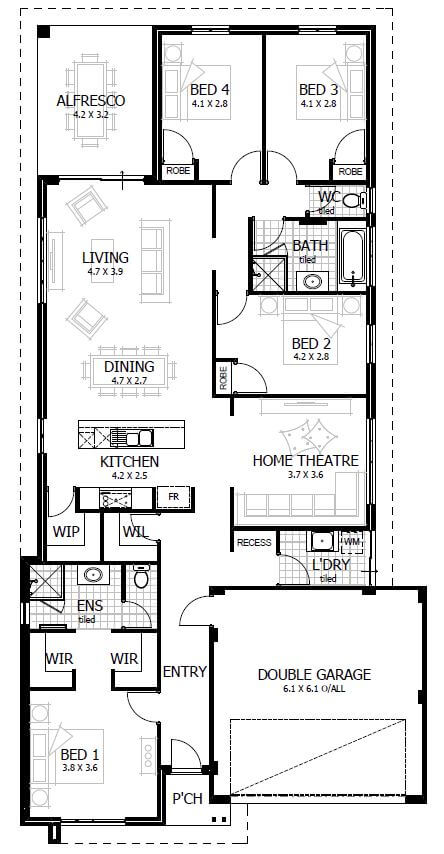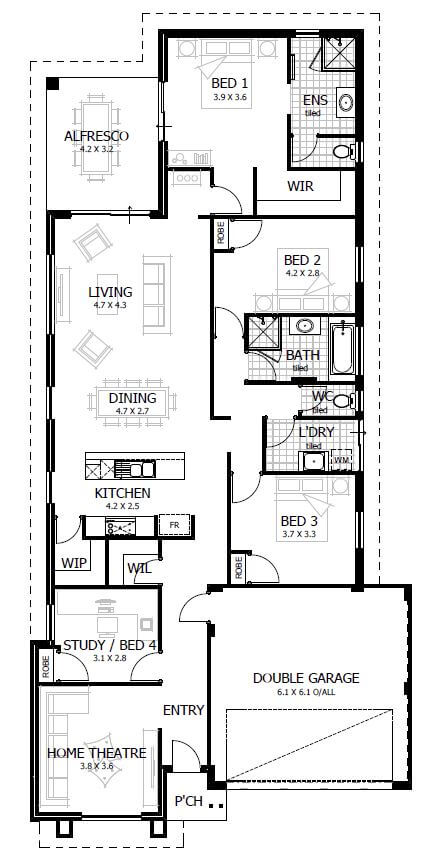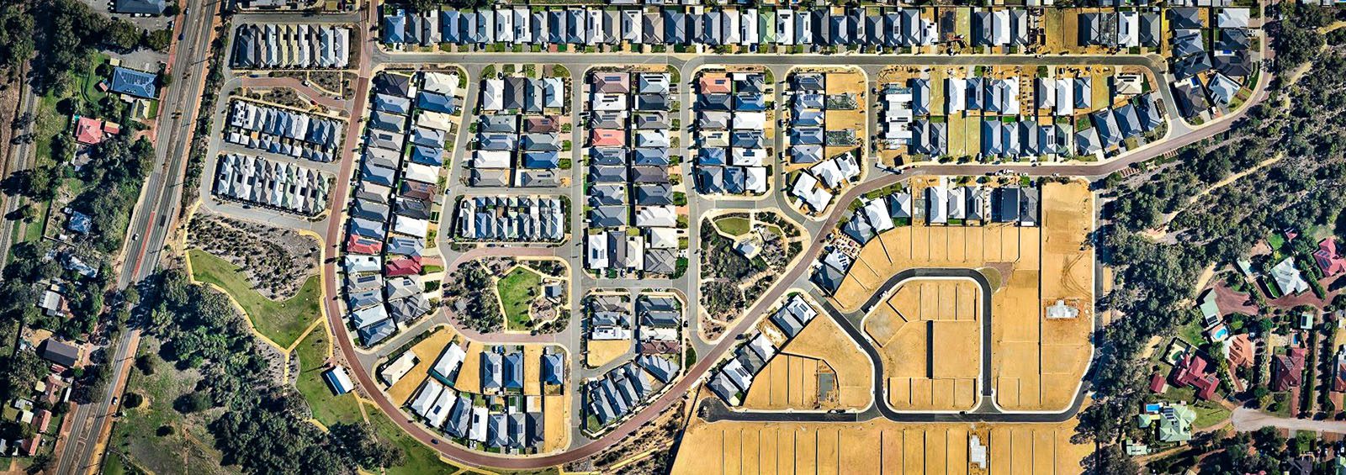

Have you ever wondered why you can’t build a home that covers your entire block of land? The reason is because of the Residential Design Codes (commonly known as R-Codes). Each block of land in Perth has an R-Code and that determines the setback from the boundary and how big your home can be. It’s also useful for big blocks because it outlines if it can be subdivided for group housing.
Just to be clear, it is your builder’s responsibility to make sure your home design fits your block’s requirements. But if you’re curious about R-Codes, here’s what you need to know.
What are R-Codes?
Residential Design Codes (R-Codes) identify the building requirements in a residential zone. It makes it easier to clarify the design of homes, such as outlining how much space the home can take up and how far back it must sit from the primary street. By having an overarching R-Code, there’s more consistency in home designs and it reduces planning disputes.
What are the design elements of R-Codes?
There are plenty of design elements that the R-Codes dictate. If you want to see what all of them are, we recommend checking out the WA State Government website, but below are some of the features you’re probably more interested in:
- Street setback: how far back from the street your home is
- Lot boundary setback: can your home’s walls be built along the boundary
- Open space: what percentage of your land can your home cover
- Building height: does your home have to be one storey or multi-level
- Street surveillance: do you need to have visually permeable fencing or living areas that face the street
- Garage width: can you build a double garage or does it need to be tandem
What is the difference between R20, R30 and R40?
These three codes are the most common when building a new home in Perth’s metropolitan. We’re not going to list all the differences, so here are some of the key points.
- R20 zoning: Generally indicates a density of 20 dwellings units per hectare.
- Minimum site area is 350sqm, with an average of 450sqm.
- The residence must cover at least 50% of the total site, with at least 30sqm of outdoor living.
- The residence must have a minimum setback of 6m from the primary street.
- R30 zoning: Generally indicates a density of 30 dwellings units per hectare.
- Minimum site area is 260sqm, with an average of 300sqm.
- The residence must cover at least 45% of the total site, with at least 24sqm of outdoor living.
- The residence must have a minimum setback of 4m from the primary street.
- R40 zoning: Generally indicates a density of 40 dwellings units per hectare.
- Minimum site area is 180sqm, with an average of 220sqm.
- The residence must cover at least 45% of the total site, with at least 20sqm of outdoor living.
- The residence must have a minimum setback of 4m from the primary street.
The image shows the comparison between The Hemlock design. Both homes are plotted on a 12.5 x 30m block, but we have a shorter setback from the garage on the R30 so we have a much bigger backyard.
What is the difference between R-Codes and R-MD Codes?
R-MD Codes stand for Residential Medium Density. They are a type of R-Codes, but allow for a higher density. For example, your home can cover more of your land and the setbacks from the primary street are less. R-MD zoning is commonly found in new land estates on smaller blocks.
The image shows the comparison between our Teak and Rosewood designs. Both are plotted on a 12.5 x 25m block, but our Rosewood design can fit in a Home Theatre. This is because the block has a higher site coverage allowance, meaning the home can cover more of the block.
R30 Home Designs
First Home Buyers
Check out our free eBooks
for you to download!
Prime Brick Steel
Find out the new way
we are building homes


Choosing the right people to design your home can be the difference between a home you live in for the next 20 years, or one you outgrow in 5 years. If you let us know what suburb and zoning you’re looking at, our team will discuss how to maximise your home design.


