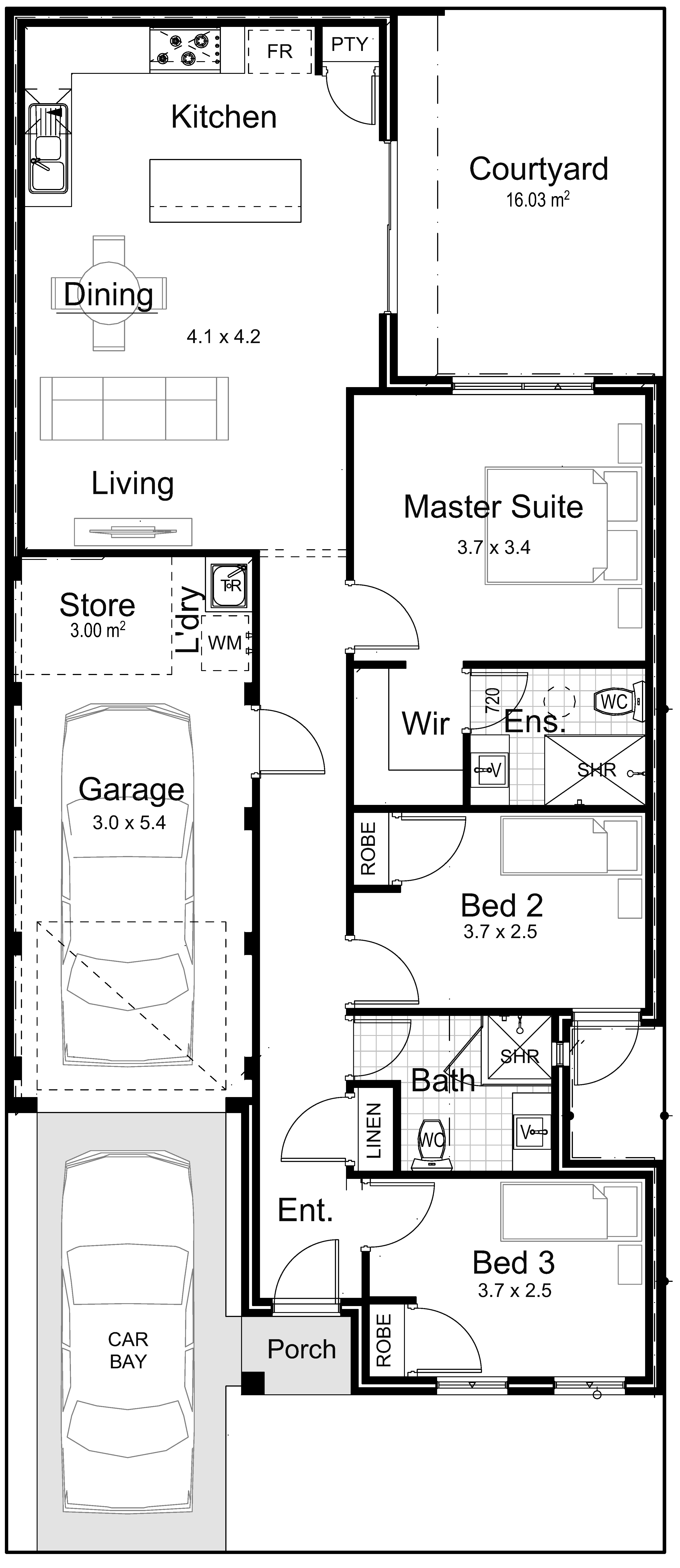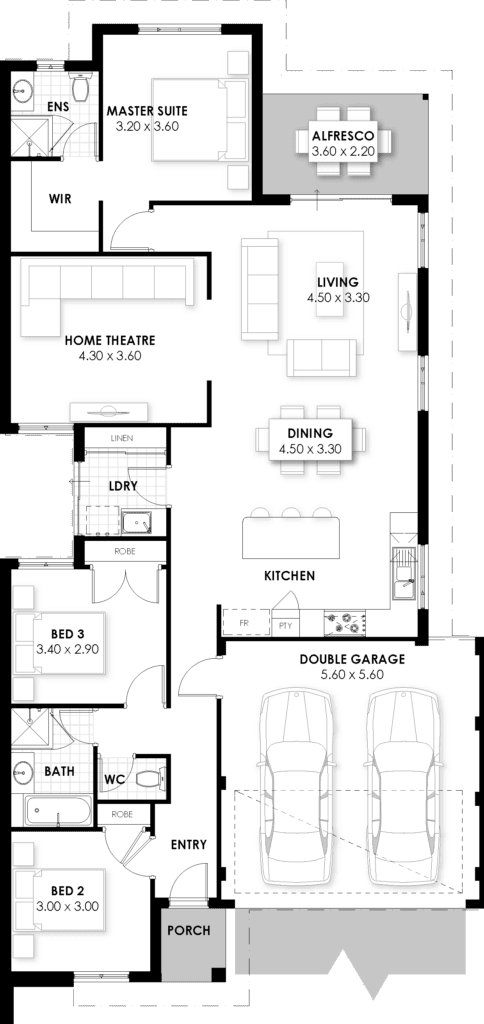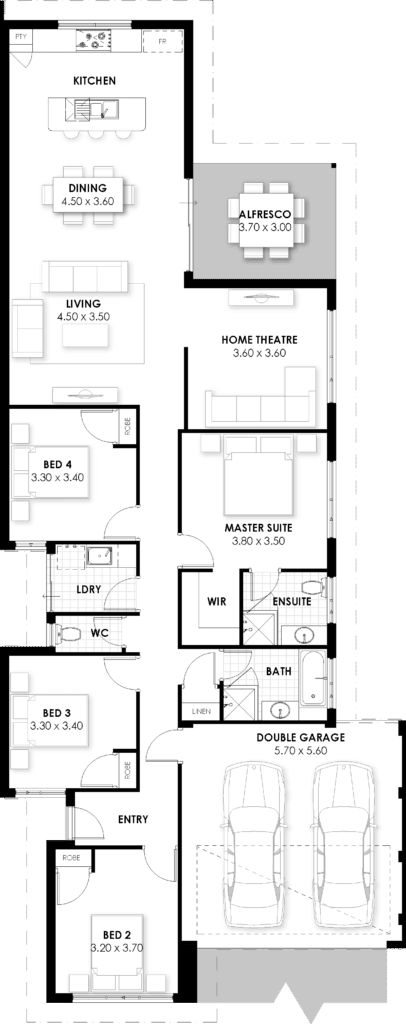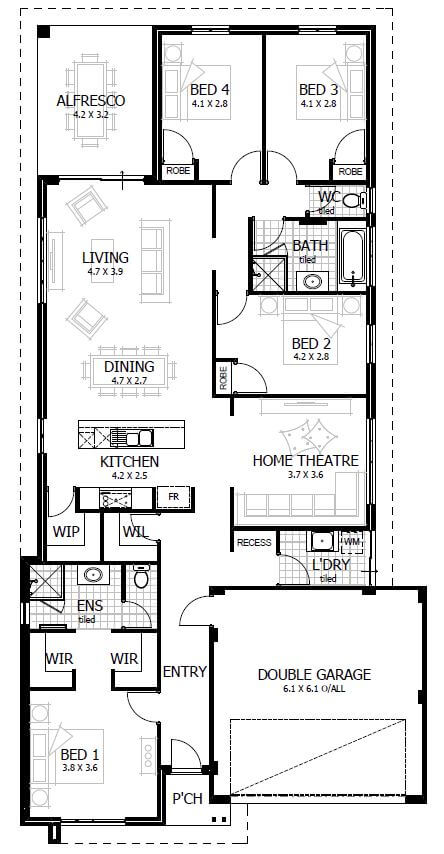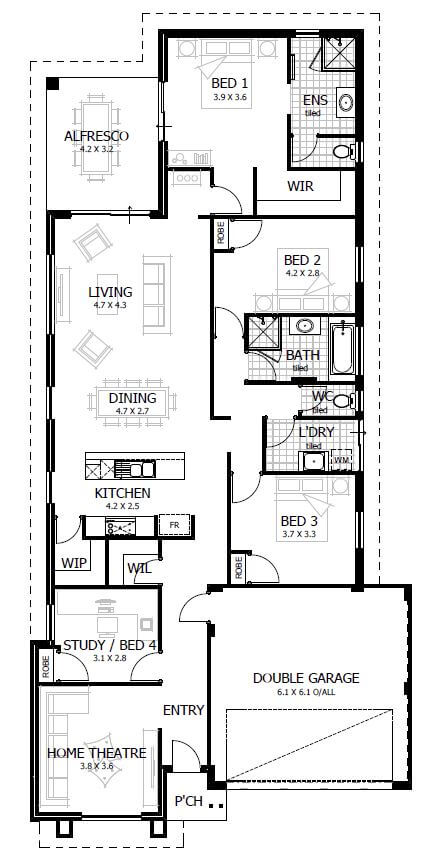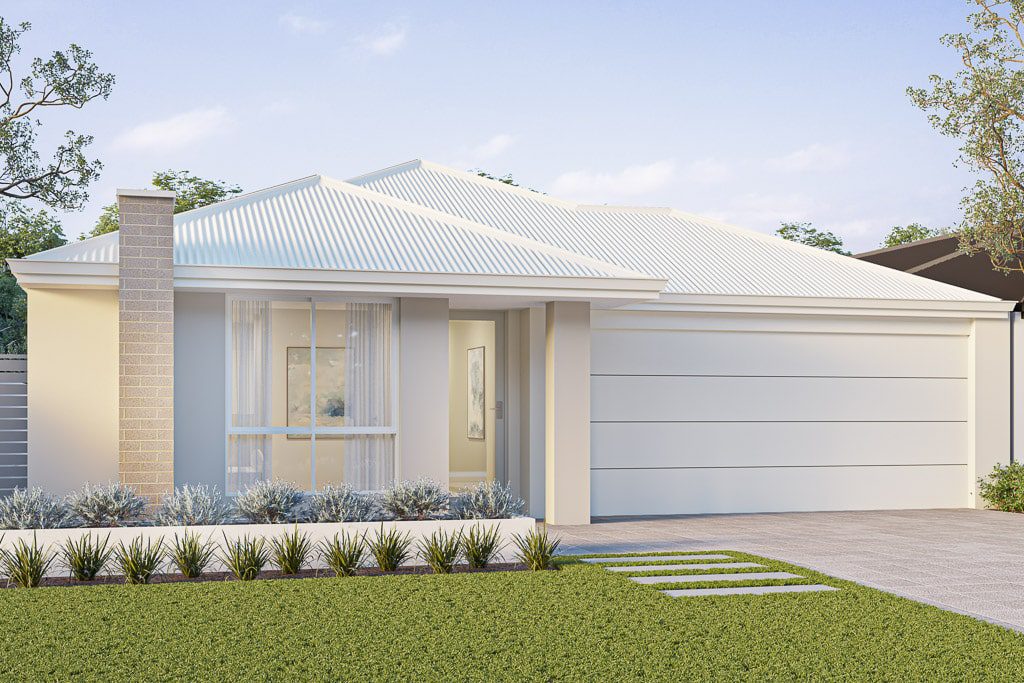

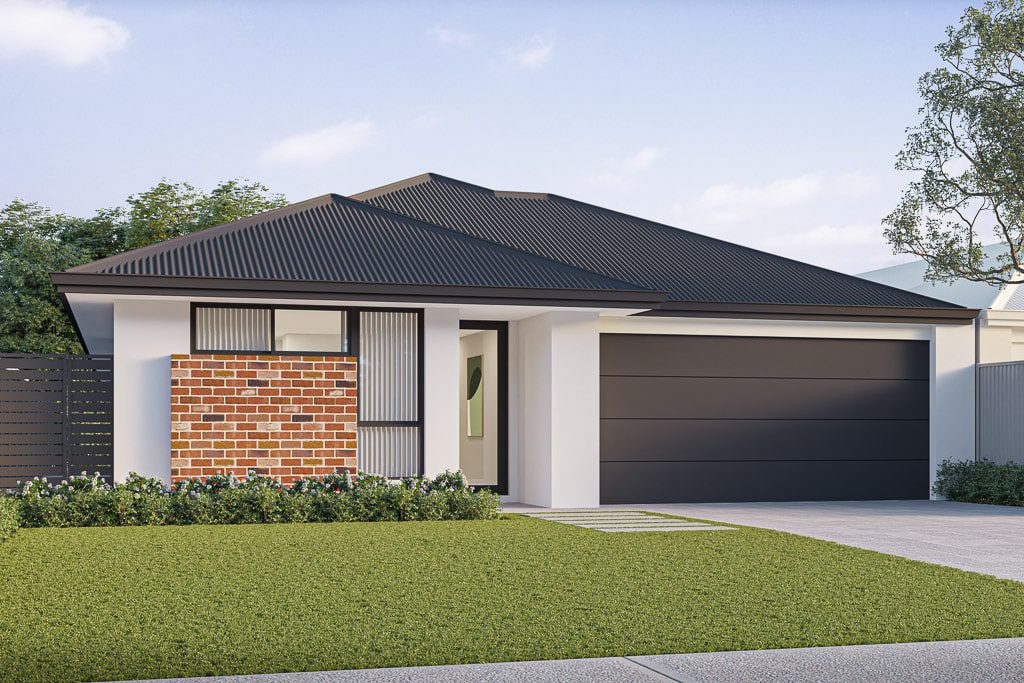


















It’s hard to pick what our favourite thing about The Vine plan is. We love the open plan living that looks out to the Alfresco. The spacious Main Bedroom has an extra long shower and double walk-in robes. But it would have to be the workshop space in the garage that can be used for whatever you want- tools, gym, storage…
Your home already comes with plenty of items included, like 30 course high ceilings and wall painting, so you can make other changes to suit.
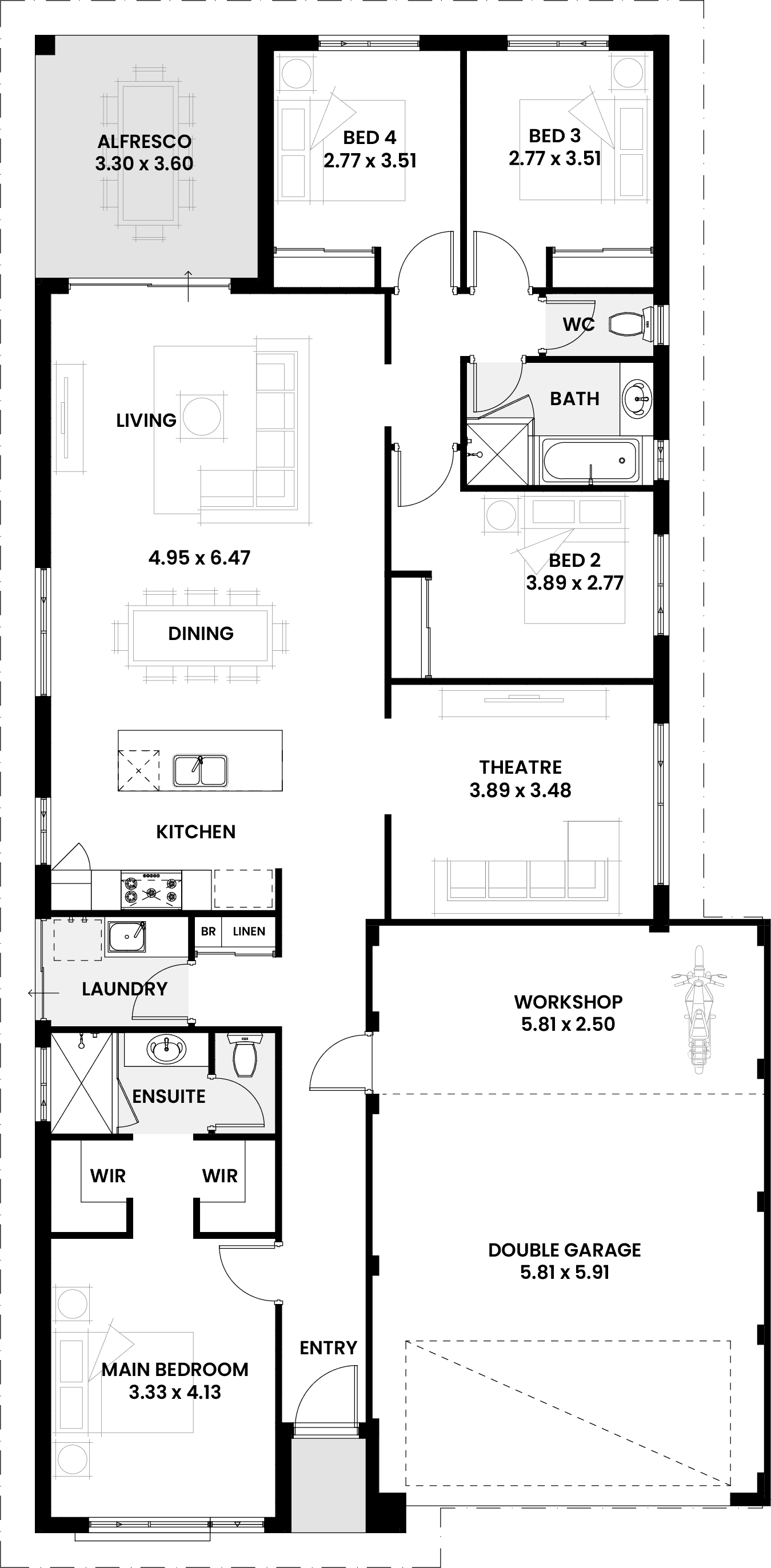



Over the last 50 years we have proudly built over 15,000 homes for Australian families. We have the same values today as we did in 1969 when we built our first home in Light Street Dianella.
Our commitment is to provide you with complete transparency and give you a real understanding of all aspects of your home loan.
